We create exciting designs based on the circular economy, through a creative workshop of constant search and experimentation, made up of a collaborative team.
Atelier = A workshop or studio, specially one used by an artist or a designer.
It’s not unusual that we see or use a space without really noticing what´s the intent behind it or what happened that made us use it in a certain way.
Behind every project there are infinite factors that define the “user experience”. Sometimes they`re tangible but many, many times they are intangible to us. There isn’t always a straight line when it comes to the process and the genesis of a project. Specially because there are several variables, from the setting and the clients, to the common exploration of the co-creative process.
Still, there is a constant creative search where, not just from architecture but from other disciplines as well, we approach an end result which will later turn into the architectonic piece itself. Beyond the trade and the science in architecture, there is Art. It’s a reflection of society, and there are several ways of channeling it. Our job is to be receptive to them, as well as to encourage their pursuit. The Atelier responds to this concept of perpetual exploration, process and evolution. It’s the physical space where multiple disciplines, stories and situations collide, catapulting us into an architecture that is more human and personalized, but strangely, also universal.
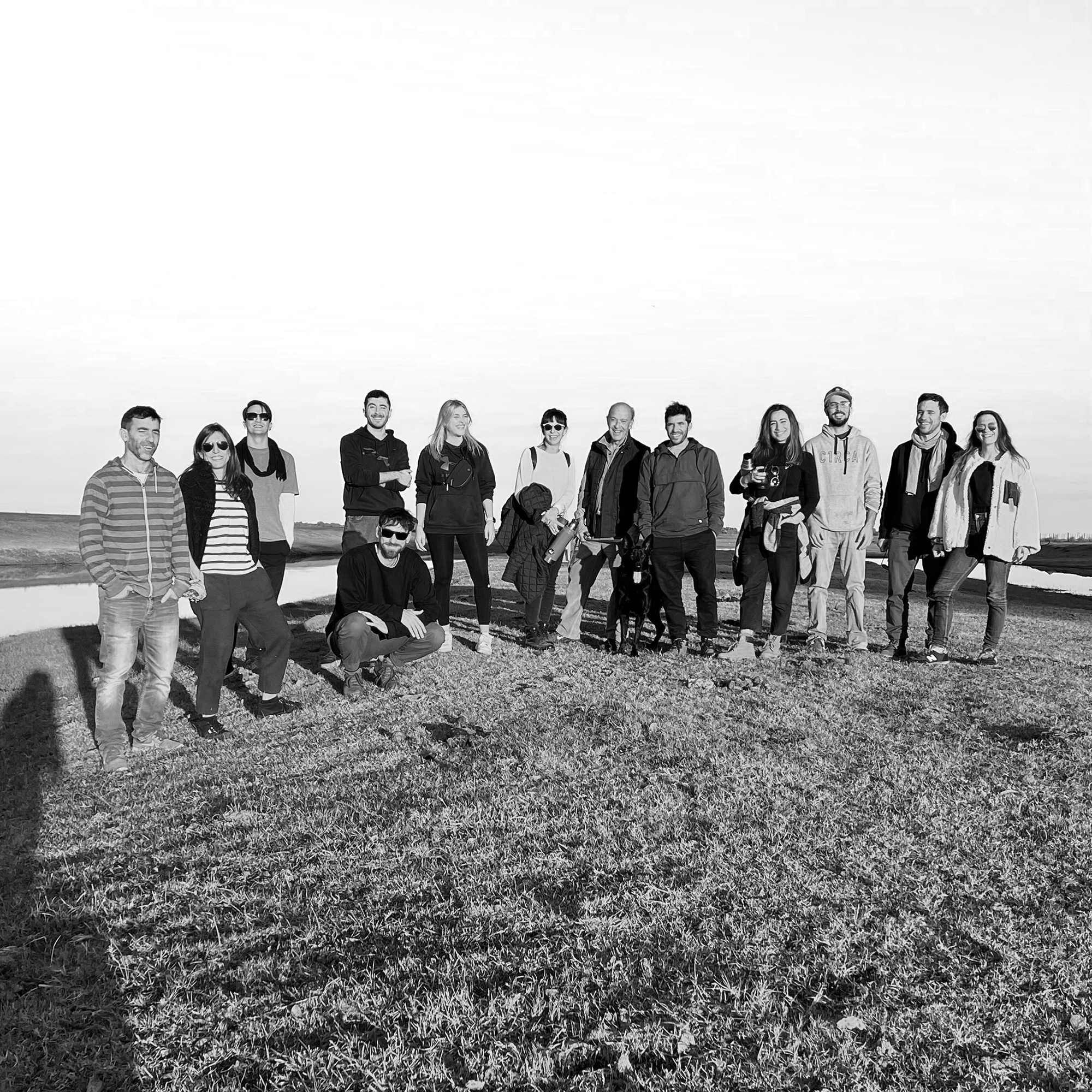
Since we are talking about art, we think of the architecture process as musical piece of pure improvisation.
We know the rules, we understand the parameters, and yet we start without really knowing the course or the result. To achieve this, we must have pure confidence and respect for the process, because it always leads to a unique and beautiful result.
Ultimately, we appreciate the experience this trade has given us, but we also very much value the result of the freedom that comes with the creative process. Evolution is constant, and every project is an instance in that progression. Each result is always better than the last since in evolution there is learning and mastery.
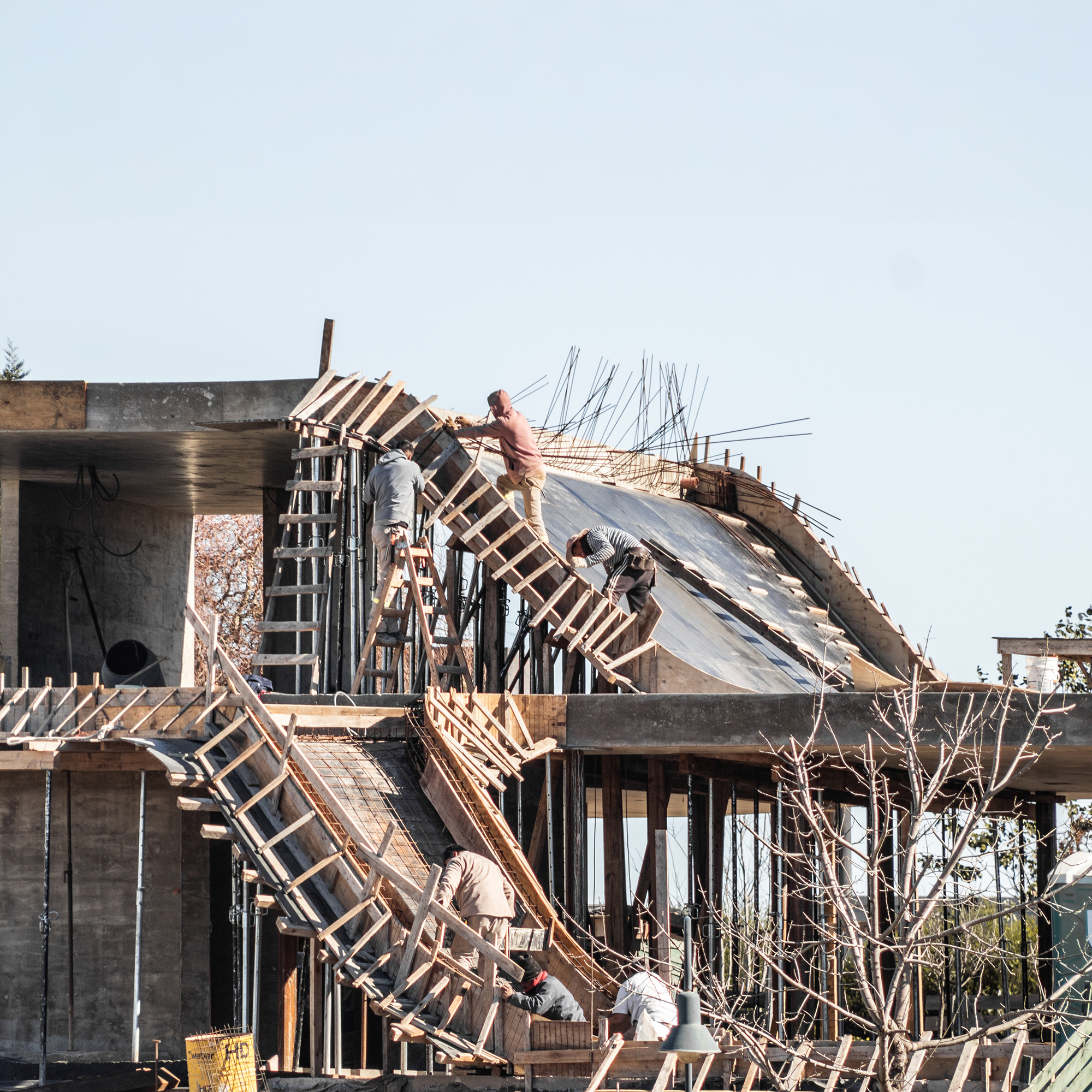
Nowadays, parametric technology has opened a world of possibilities before us. In addition to BIM documentation, we are managing a level of efficiency which allows us to keep exploring constantly.
The implementation of said technology at the service of design on the one hand, and to other ancestral trades on the other, creates unique, innovative, and simple results which would have resulted impossible even to dream about in the past.
Thus, the need for a constant exploration in techniques from different trades, also from mathematics and parametrization. Altogether, there are infinite new possibilities.
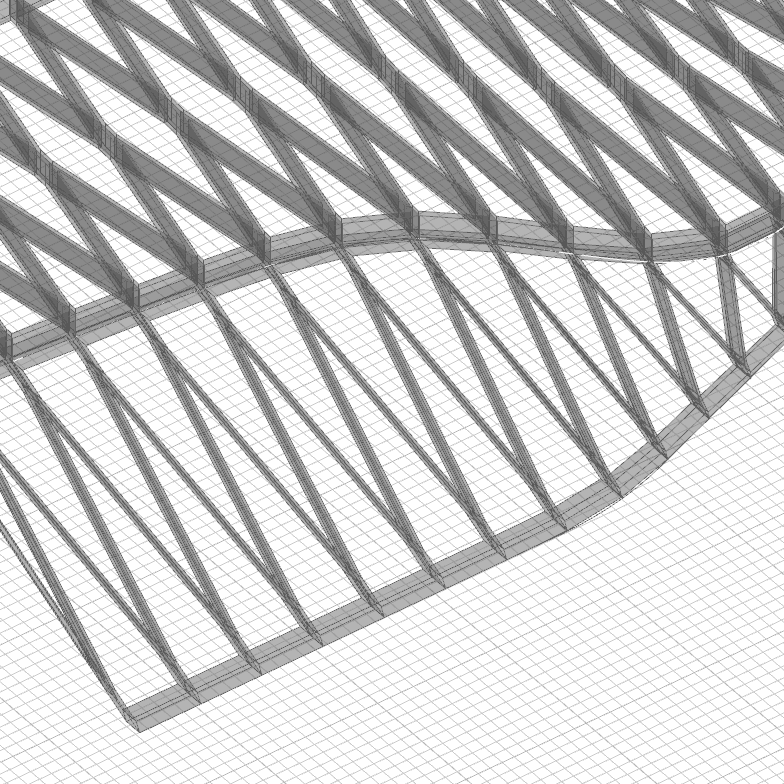
Both architecture and music influence our state on mind. They’re capable of producing unique emotions. That is no project without rhythm and structure, as there is no emotion without harmony or melody.
In the quest for emotion generators, there is a constant dance between music and architecture. Sometimes the answer comes one, and some from the other. We just have to explore and keep our senses wide open.
Music shows rhythm, silence, harmony, melody and fluidity. These notions are extremely valuable to architecture as tools for the design process.
Basically, by discussing these concepts we can see clearly how architecture and music both speak the very same language.
To listen to the composition process from musical optic: https://open.spotify.com/artist/4HMooDkAgGkywQJWViFBVs

The root of our work is always in relation with sustainability. An ideal which we conceive as a path, and not a goal itself. It’s pointless to create systems and buildings that are ultimately uninhabitable. Hence, we follow the path sustainability by incorporating habits driven by design to fuel life quality, not just from users, but for future generations.
In this day and age, we apply the concepts of ECONOMY and DURABILITY. How much does your building cost? How much does it last? How much does it consume? What impact does its construction imply?
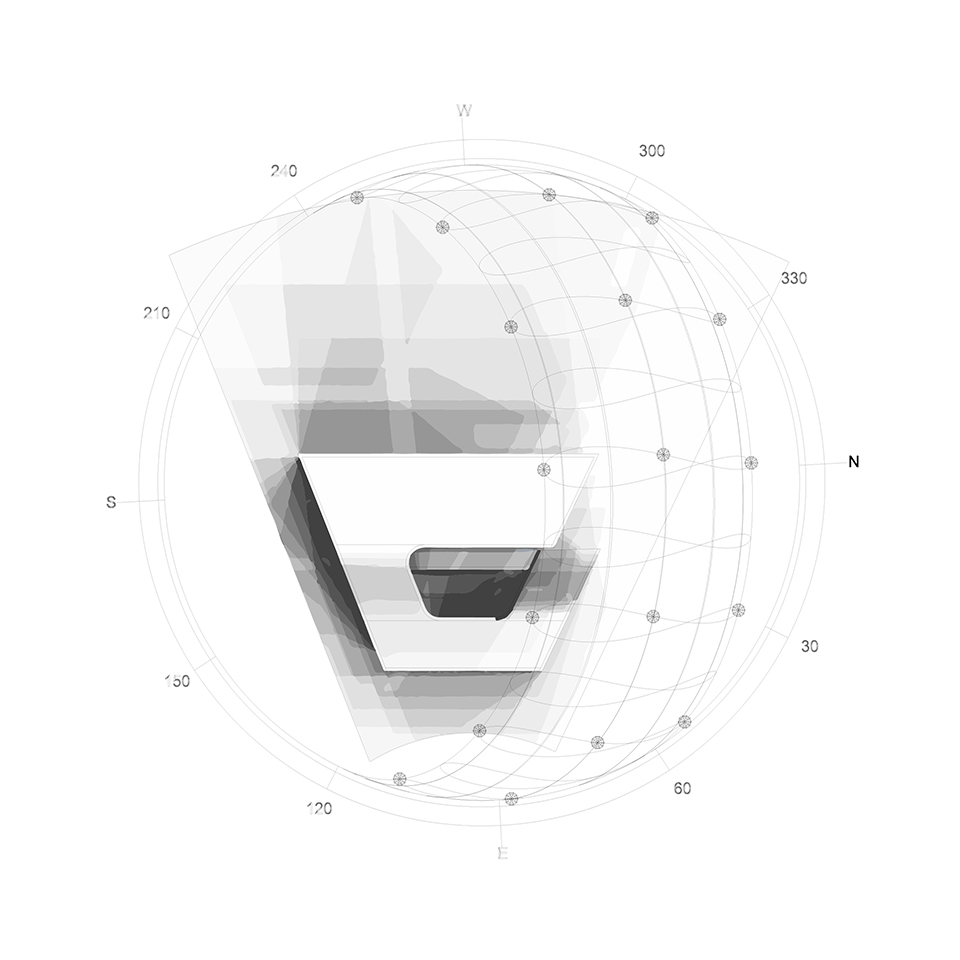
Nature doesn’t know the concept of “trash”. What perishes, comes back to life in a different way. Said underrated concept has somehow been neglected by a society that has taken upon unsustainable ways.
Therefore, the challenge is to generate closed circuits which promote behaviors with the goal of reeducating its user’s ways of inhabiting a space. Of course, the incorporation of these ways is not just up to us as designer, but it’s something that must be discussed and agreed upon by the client as well.
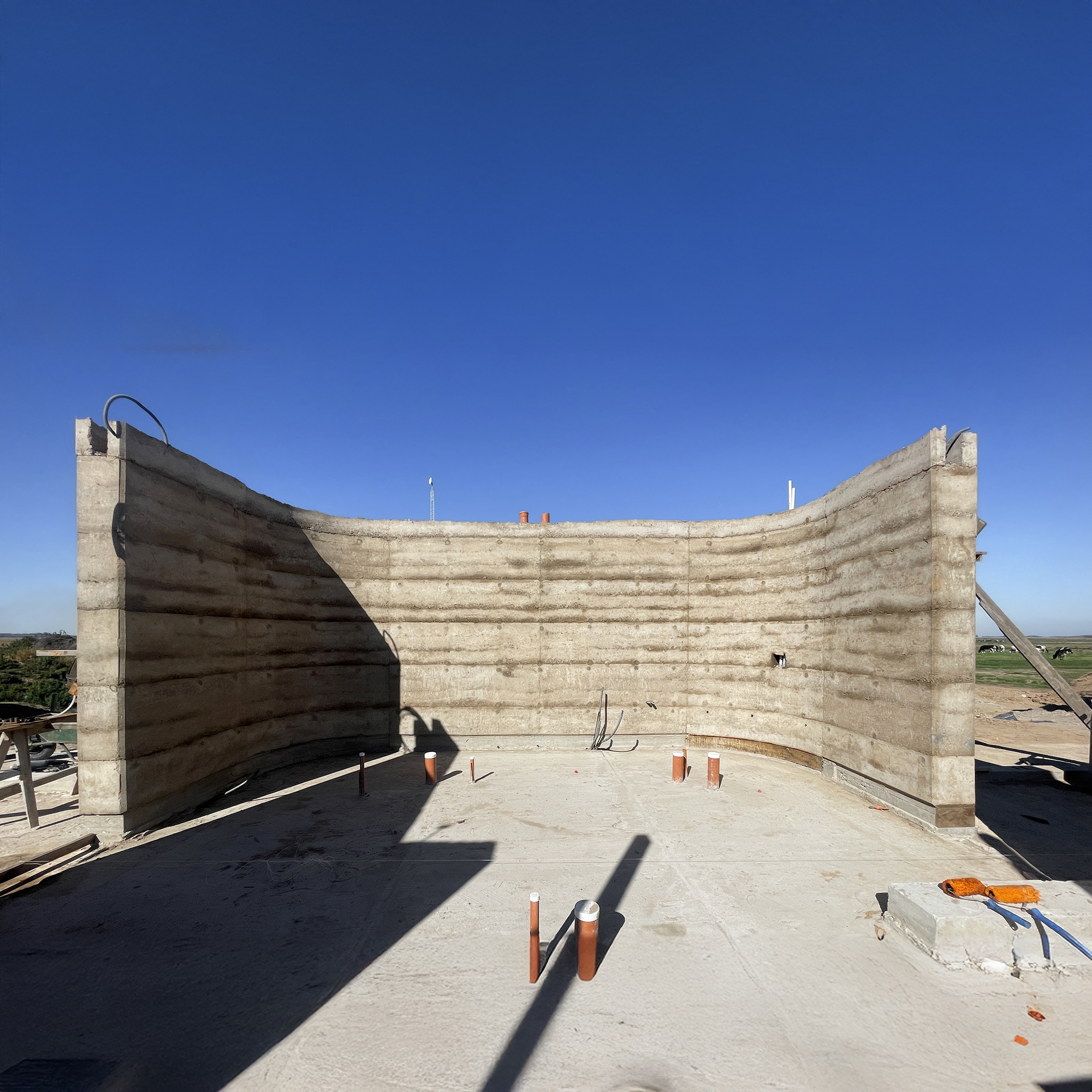
Through this path we’re following, which we are completely convinced and passionate about, there lies and ideal beyond: Productive Architecture.
Many generations have passed on the notion that inhabiting implies consumption from a network and tossing what we don’t use away without really knowing how or why we do it. Once we manage to sort these obstacles in this analytical and repetitive process, we encounter ourselves with a new challenge, which is not just to stop depending on external services, but they should be generated inhouse.
Having reached to a point of no return, we must go from theory to action, meanwhile procuring that our project/ formal decisions satisfy the programs needs as best as possible.
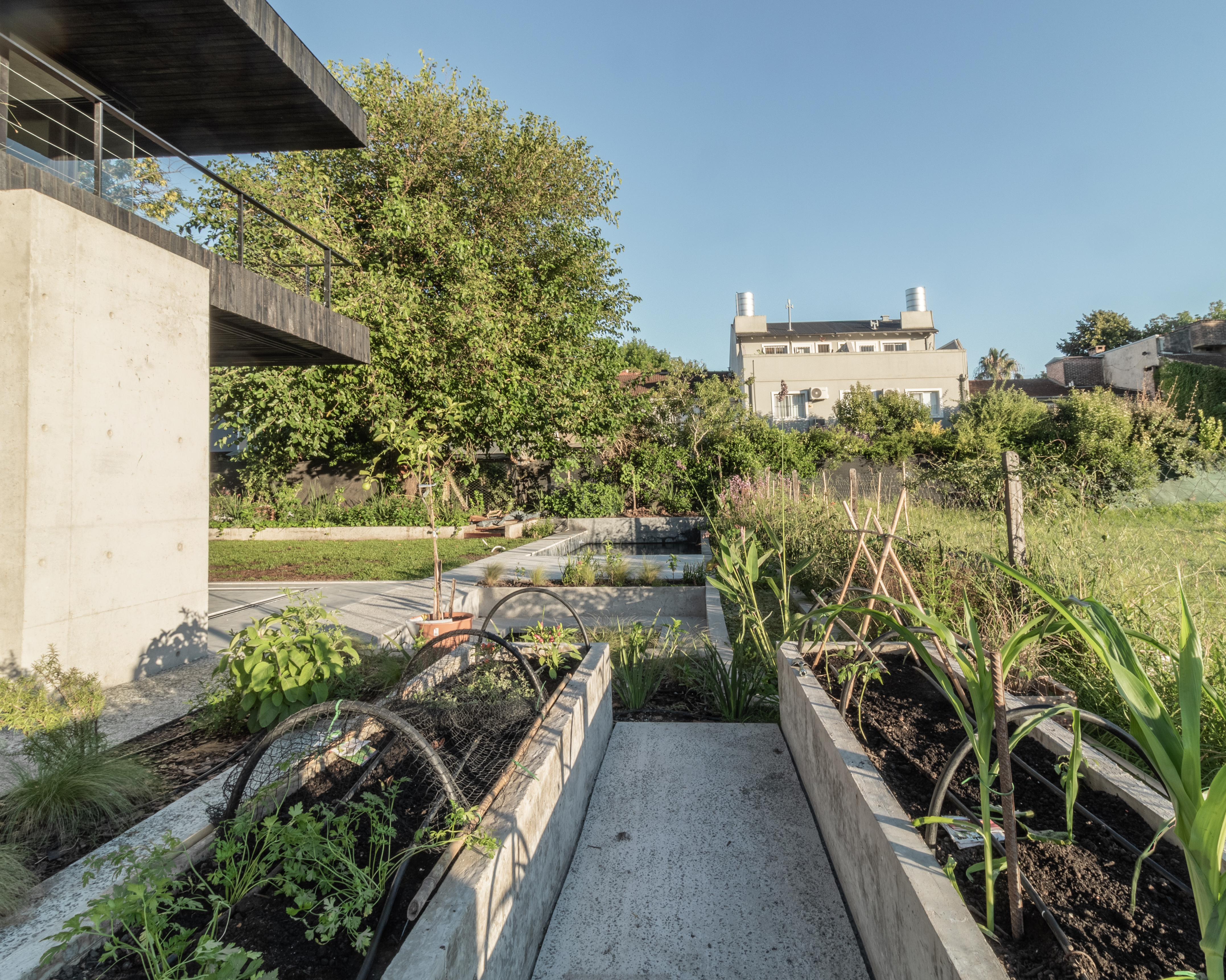
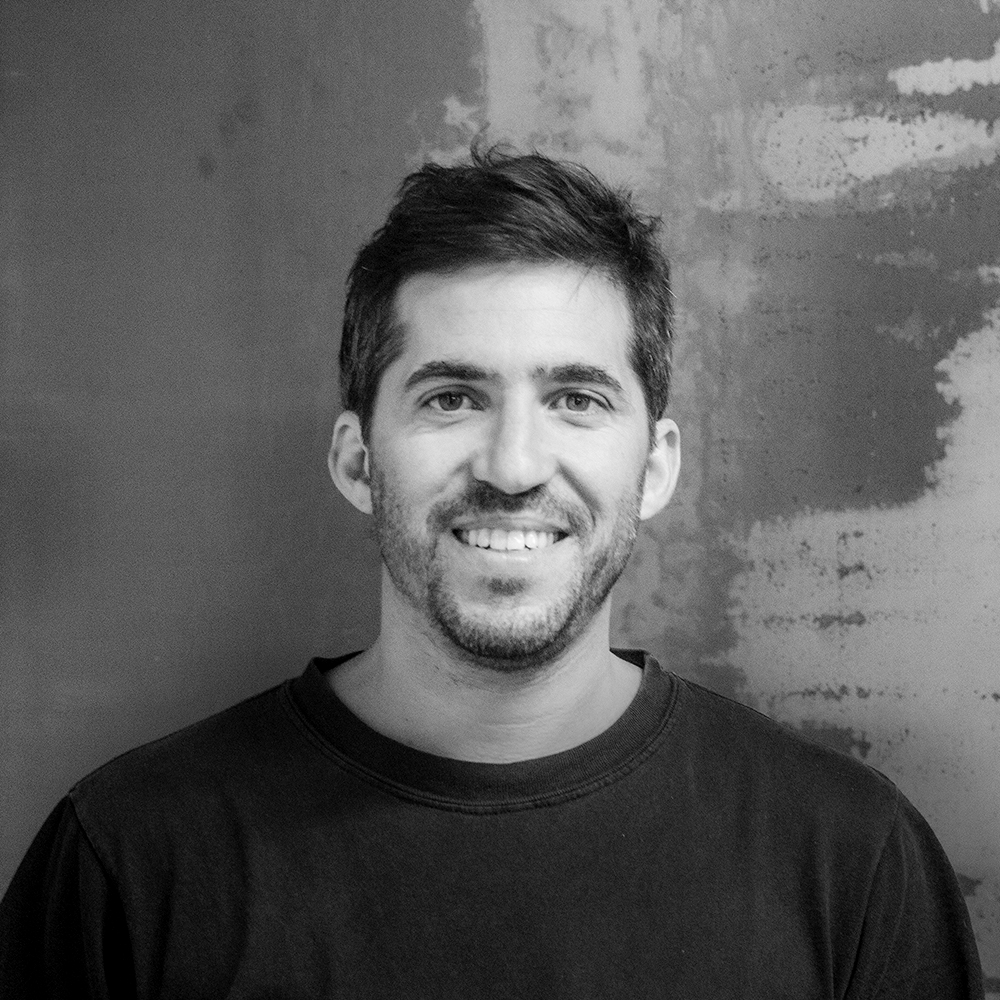
Matias Mosquera
Founder, Director
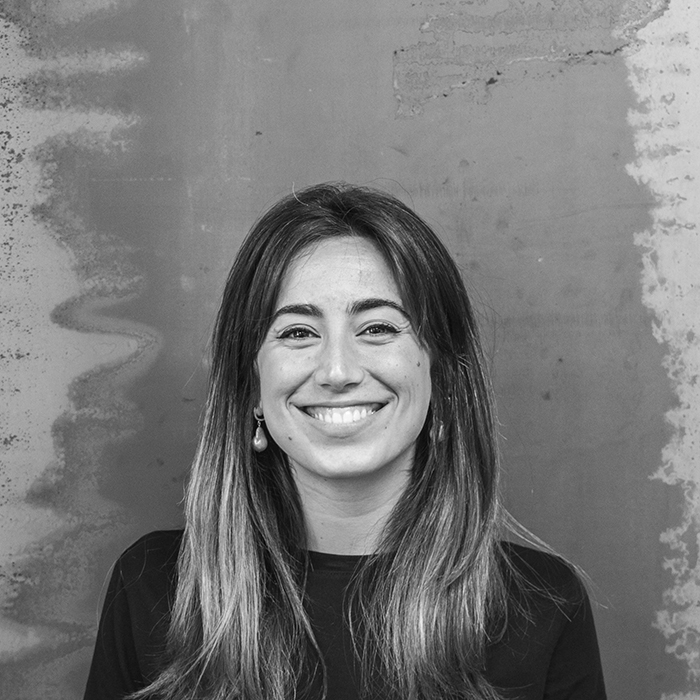
Camila Gianicolo
Architect, partner
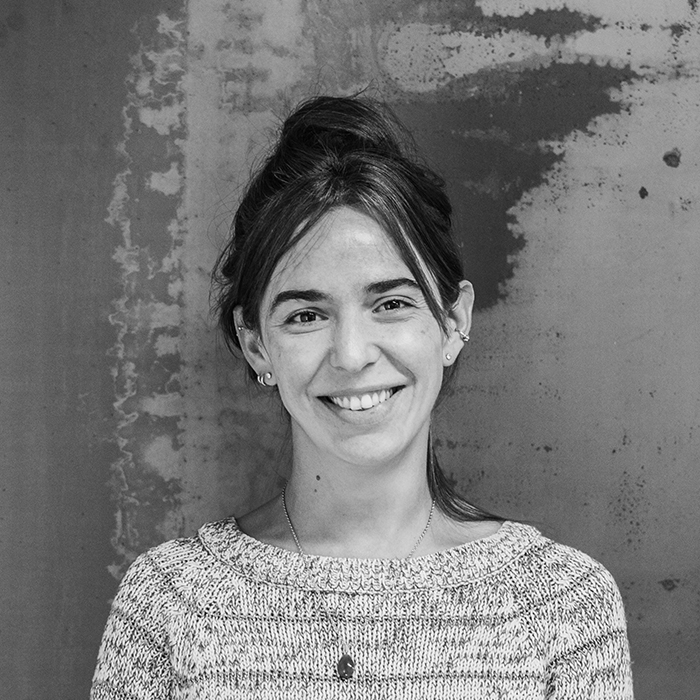
Milagros Vita
Administration and HR, partner
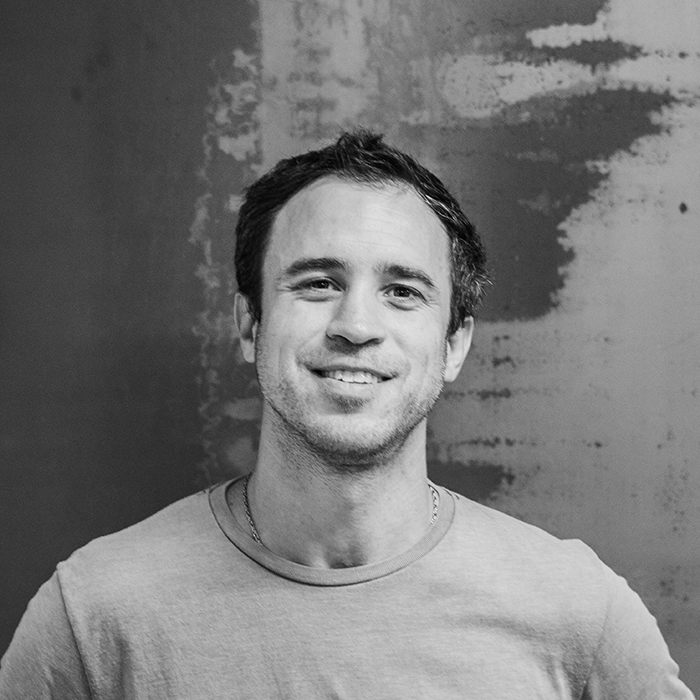
Francisco Gómez Paratcha
Architect, partner

Cristian Grasso
Architect, partner
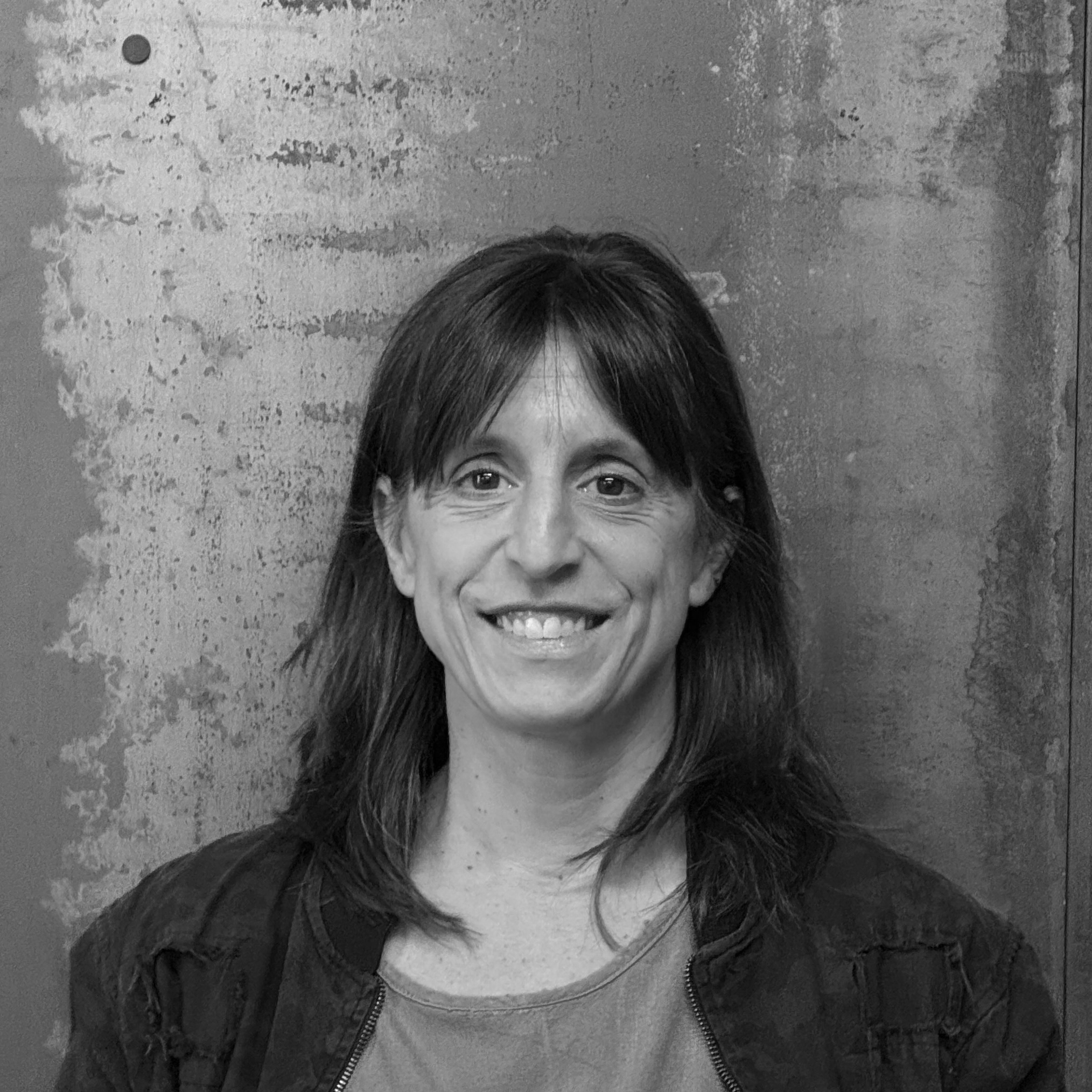
Carolina Tobar
Architect, partner
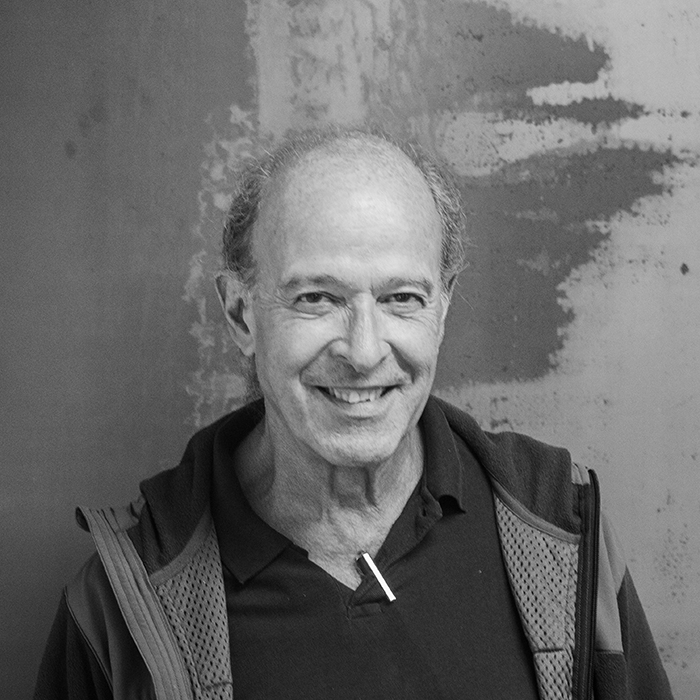
Marcelo Vita
Civil Engineer
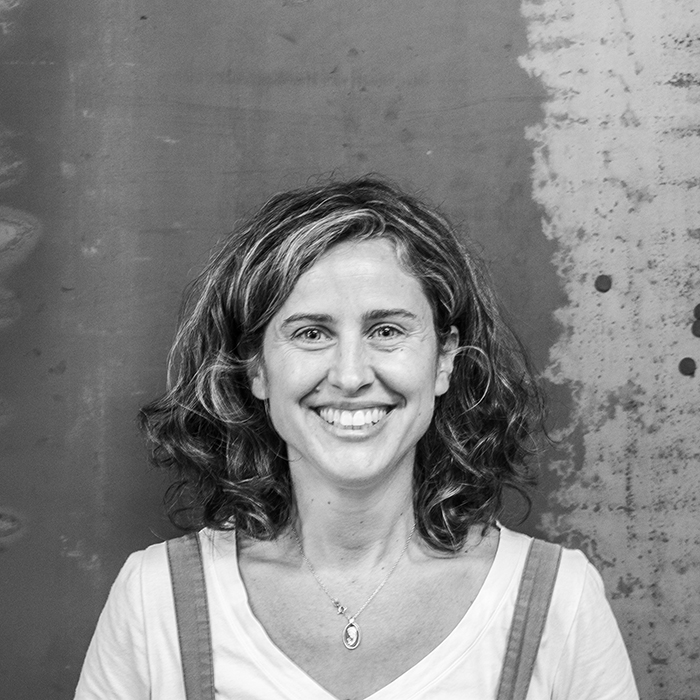
Maru de Elizalde
CFO
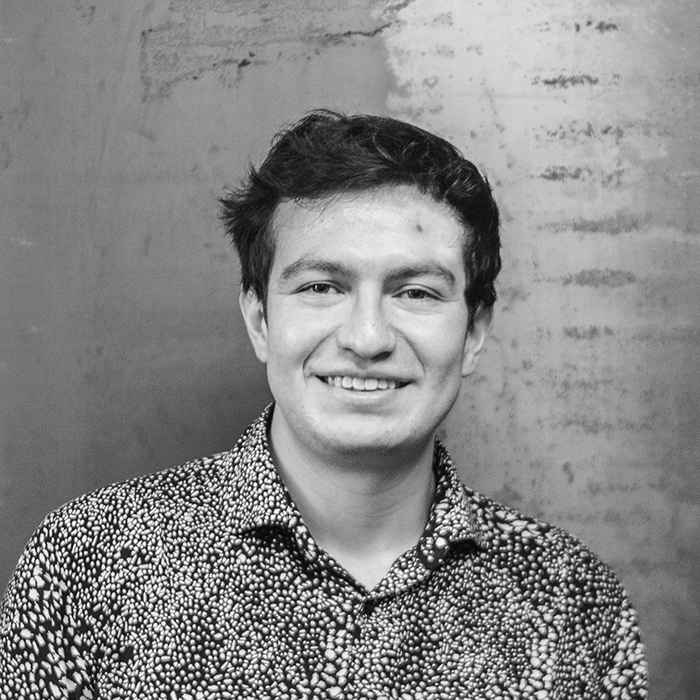
Jeff Arias
Architect
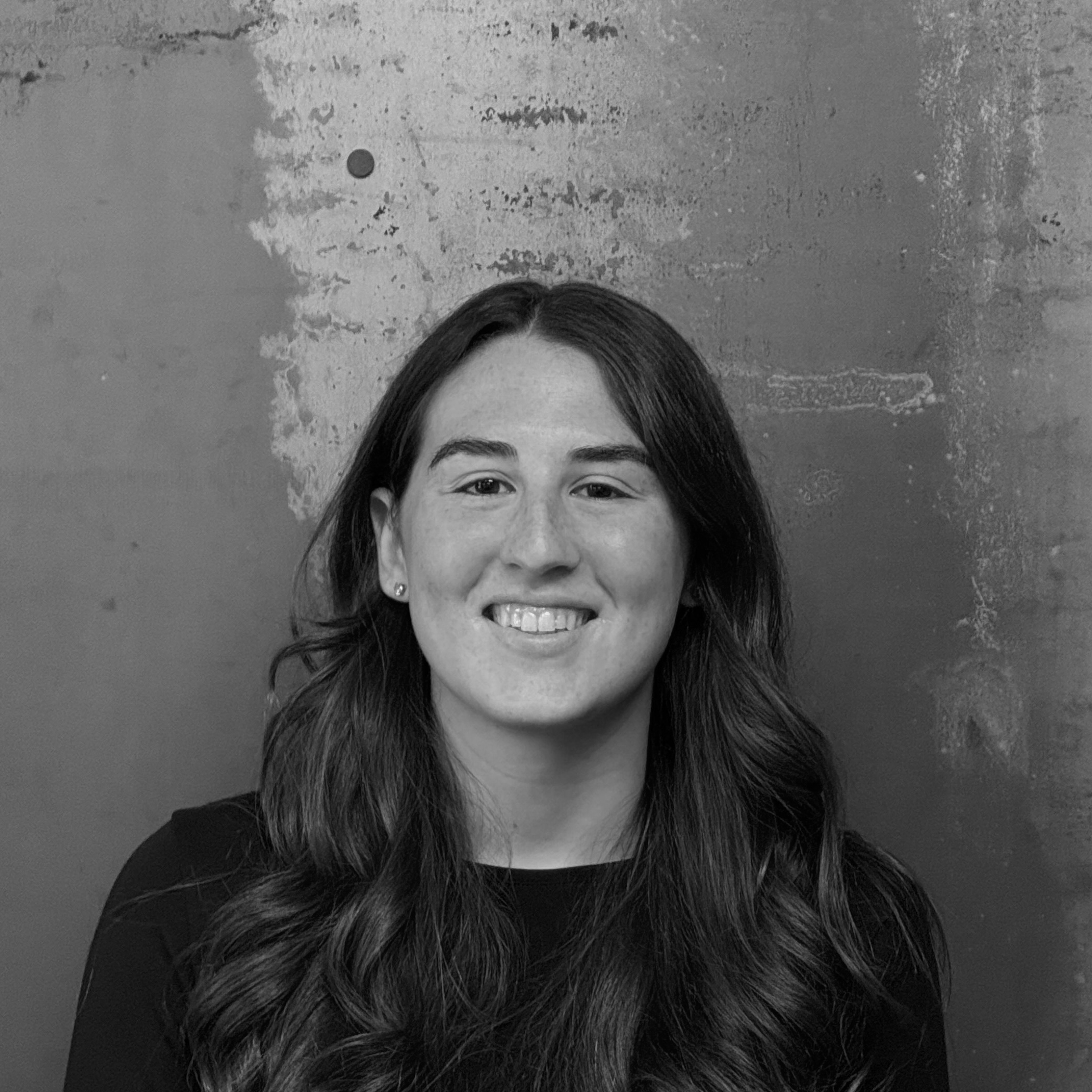
Letizia Peli
Intern
Matias Mosquera, Architect, musician, born in 1985 in Buenos Aires, Argentina, attended University of Buenos Aires.
From years 2011 to 2012, he was part of 3XN Design team in Denmark. After that, and through the year of 2020 he started BAM! Architecture along an associate partner, in which they achieved great acknowledgements on their work, including Architecture Biennials and other international organizations.
In the year of 2020, alongside a great team, he started AtelierM, where he furthered his work and exploration about architecture in different scales and regions, thus creating an avant-gard office.
Academically, he is currently teaching Architectural Design in the University of Buenos Aires, and has been doing so since 2018.
His work has been published in over 100 countries, and in several platforms, including Archdaily, Designboom, Dezeen, Clarin Arquitectura, Revista Trama, Living, Homify, Landscape Design, Casas Internacional, Arqa, 1:1, 30-60, Archilover, Architizer, Archello, Barzon, Detail, Design Milk, Catalogo Arquitectura.
Agustina Raskin
Lucia Ayerbe Rant
Pilar Navarro
Pacho Riva
Sebastian Karagozlu
Nico Krausse
Irina Demchuk
Dante Marinari
Paulina Szabo
2025 25 Best Architecture and Desig Firms in Argentina (7. AtelierM), Architizer
2025 Leading Architecture Studio for High-End and Sustainable Design, 2025 Global Elite Awards
2025 Most Innovative Architecture Firm 2025 (Arg), LuxLife Magazine
2024 Built Work Award CAPBA. 2nd Place, LuMa (Arg)
2024 Exhibition "Arquitectura Intermedia", MARQ (Arg)
2023 Best Luxury Architect Studio in Argentina (NY)
2022 Golden Trezzini Awards (Rus), Honourable Mention, ZigZag
2022 Golden Trezzini Awards (Rus), Honourable Mention, MeCa
2022 Bienal Internacional de Arquitectura de Buenos Aires (Arg), Obra seleccionada, MeCa
2021 Golden Trezzini Awards (Rus), Special Mention, Shire
2021 Golden Trezzini Awards (Rus), Special Mention, MaTo
2019 Ranking Excelencia Profesional Clarín (Arg), Voces emergentes y generación intermedia. Sext place.
2017 Concurso Vivienda sustentable Puertos (Arg), First place.
2017 Bienal Internacional de Arquitectura de Buenos Aires (Arg), Finalist, MeMo.
2017 Bienal de Diseño Fadu, UBA (Arg), Finalist, MeMo.
2017 Archdaily, Building of the year (US), Finalist, MeMo.
2016 Ecoparque Interactivo (Arg), Honourable mention
2013 Concurso Impatec (Arg), First place
2011 Oficinas RRHH, GR (Arg), First place
2010 Pabellón Bicentenario, SCA (Arg), Honourable Mention
email
info@atelierm.ar
web
atelierm.ar
Social media
IG
@atelierm.ar
IN
atelierm
Location
Juan José Díaz 594
San Isidro - PC: 1642 - Buenos Aires - Argentina

Location
Escobar, Buenos Aires, Argentina
Year
2015
Project
BAM!, Matias Mosquera, Gonzalo Bardach
Team
Matias Mosquera, Gonzalo Bardach
Structure design
Pedro Gea
Photographs
Jeremias Thomas
El cliente solicitó una casa de carácter eficiente, funcional y sintética diseñada para desarrollar una vida familiar intensa, donde cada uno de los integrantes, niños y adultos, tuviese su espacio definido.
Amplias zonas de vida social -estar, comedor y sala de TV- fueron diseñadas de forma sucesiva y se abren hacia el jardín, la galería y hasta la laguna, para permitir la plena integración de los espacios.
La planta baja contiene el estar, el comedor, la cocina, sala de TV, el lavadero y toilette, en tanto en la planta alta se encuentran los tres dormitorios de los chicos con su baño y el dormitorio principal y el estar familiar.
La morfología de la casa se resuelve cerrándose hacia el sur con un gran basamento de hormigón, donde se ubican los servicios, y se desmaterializa hacia el contrafrente, orientación norte, resolviendo así la gran apertura visual de todos los ambientes principales hacia la laguna principal del barrio donde está implantada la casa.
A nivel de materiales, se manejan materialidades como terminaciones finales, en este caso usamos el hormigón visto (liso y rugoso), la madera, el vidrio. Estos no requieren aplicación de terminaciones por encima del material, logrando así menor mantenimiento, asumiendo el envejecimiento de los materiales como una textura posible y usándolo a favor. Como así también, desde un punto de vista económico, se reducen los costos y los subcontratos.
La sustentabilidad del proyecto es abordada desde la selección del terreno y la implantación en el mismo teniendo en cuenta sus orientaciones y vientos predominantes, como así también con el 90% de los espacios con luz natural, vistas al exterior, y ventilación cruzada lo que genera un beneficio no solo energético sino de mayor confort para su hábitat. Se optó por usar carpinterías con tecnología DVH para la reducción de consumo en la climatización.